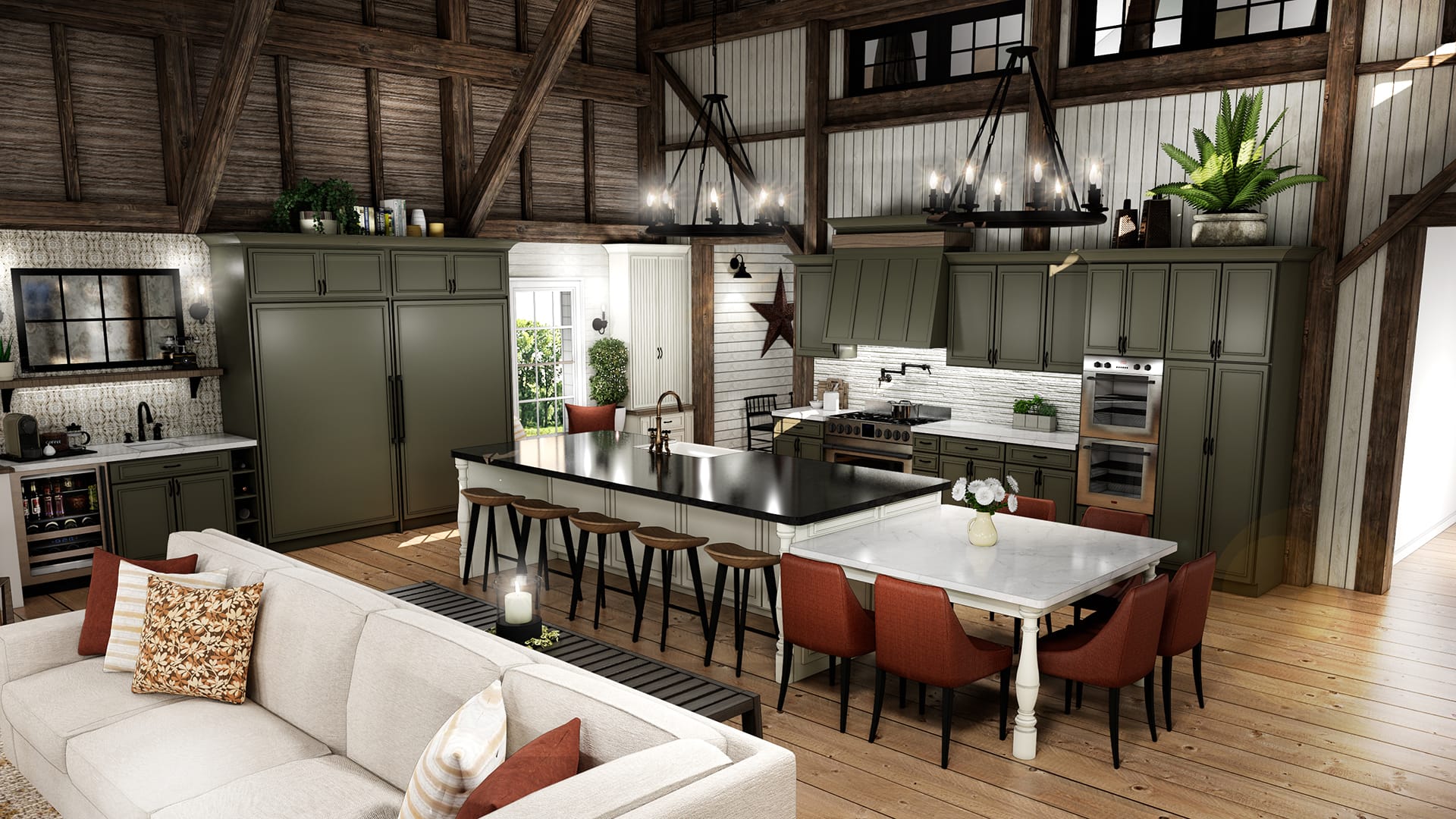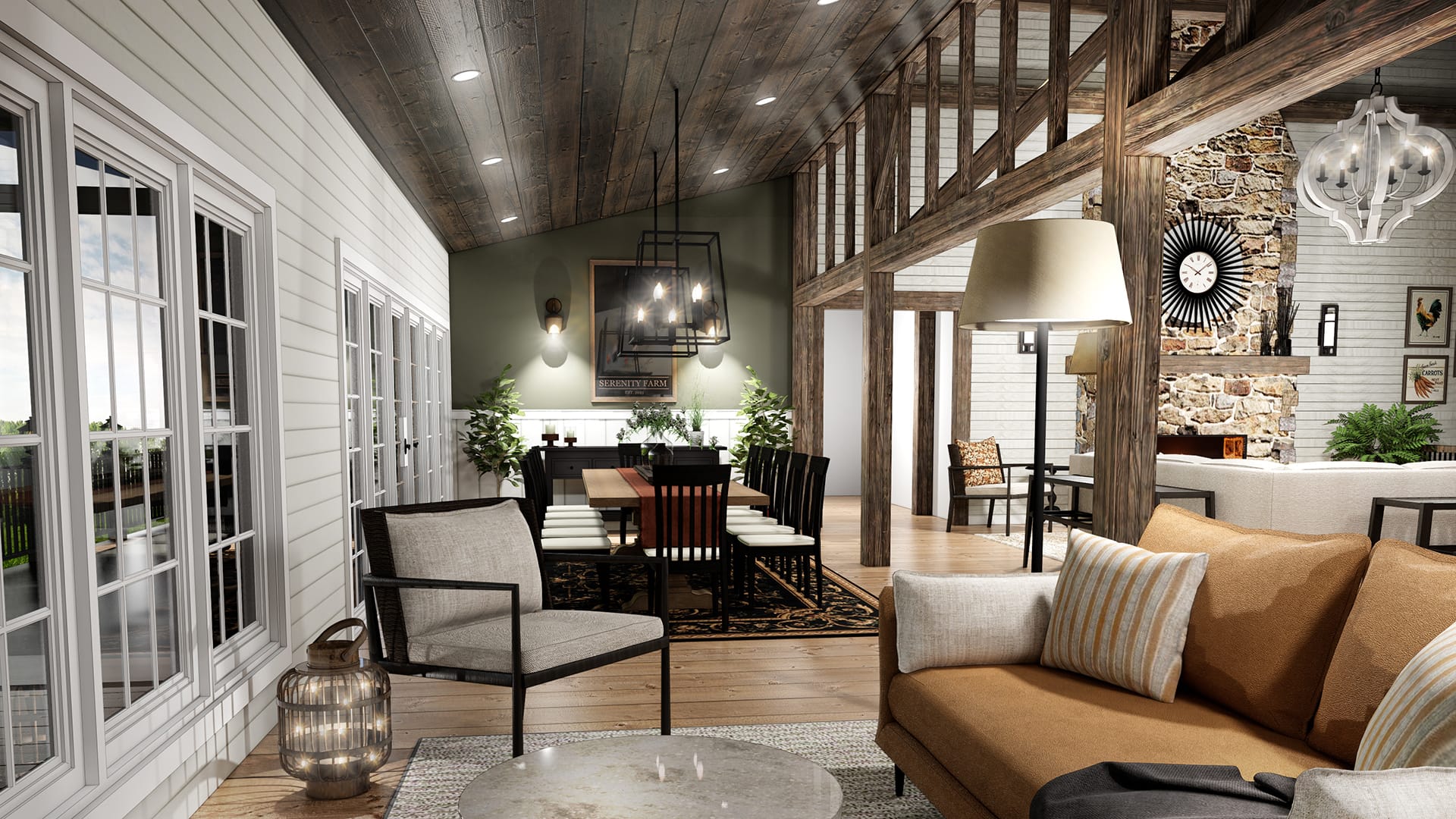
Milk Barn Conversion
Transforming a historic, rustic structure into a modern, livable home poses daunting challenges. Our interior design team approached this project with an eye focused on preservation as much as modernization with stunning results. Tapping into the multidisciplinary expertise that is the hallmark of Luce, the designers collaborated with their colleagues in architecture and structural design to create a new exterior structure around the barn. This allowed the space to maintain its interior rustic charm, while also providing concealed spaces for modern electrical, insulation and other structural systems. The earthy colors of the stone fireplace are reflected in the natural palette of the furnishings and accent pieces throughout the home; the open, airy spaces hearken to a nearby mountain that provides a breathtaking exterior view. This space is a perfect marriage of old and new, rustic charm and modern comforts.
March 3rd 2022
By: Chris Luce
CATEGORY
Historic Preservation / Conversion
LOCATION
Buckingham Township, Bucks County, PA
SERVICES
- Architecture,
- Interior Design,
- Land Planning,
- Structural Design,
- Code Inspections,
- Graphic Design

